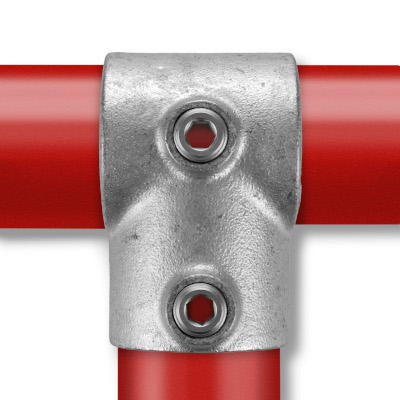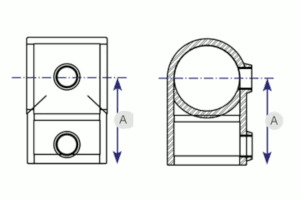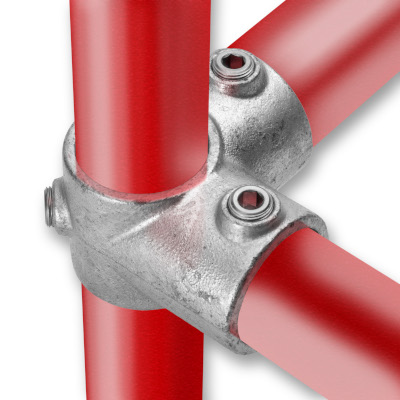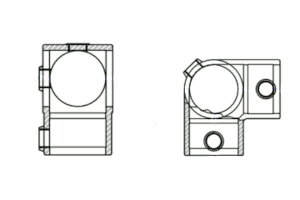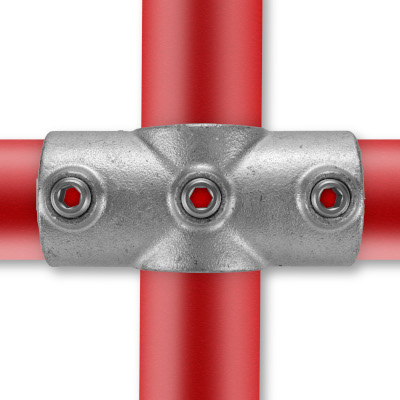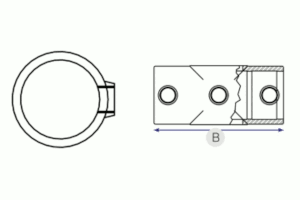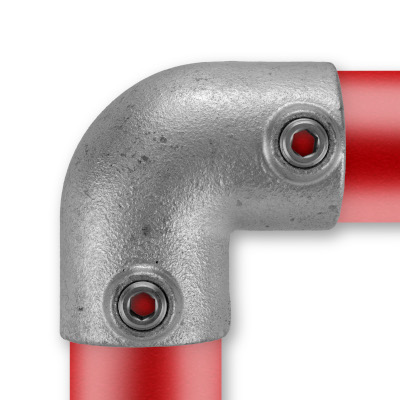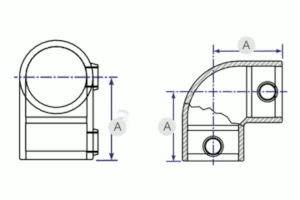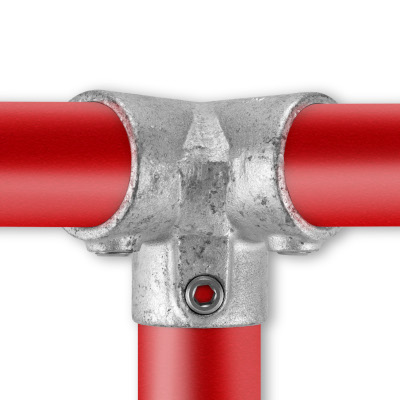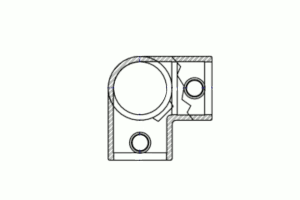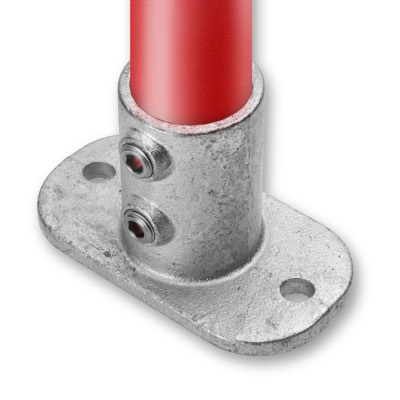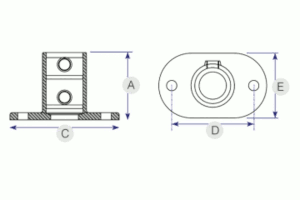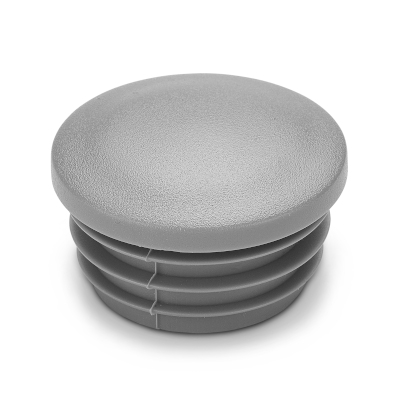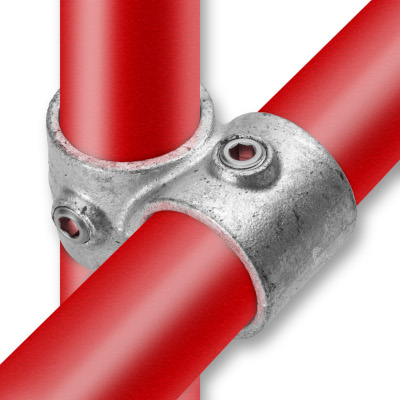Build Your Own Hightown Single Loft Bed Frame
Build Your Own Hightown Single Loft Bed Frame
Step by Step Assembly Guide
What you will need...
- Hex key supplied
Product Summary
Made from 33.7mm galvanised tube and Q clamp parts, this kit comes complete with all the components for you to make one Hightown Single Loft Bed Frame, including wooden slats to suit.
If your little ones wish to have a scaffold board desk next to the steps, we can help you bring this to life. Also, if you’ve had any ideas of your own our friendly sales team are here to help. Simply email us on [email protected] and we’ll be in touch.
The single bed frame is built to suit a mattress 1900mm long x 900mm wide.
Parts
Step by Step Guide - Hightown Single Loft Bed Frame
Step 1
Take a length of tube at 2000mm and lay flat on the floor. Take a Base Plate (132) and slide the tube into it so the tube hits the bottom of the fitting and tighten the grubscrews using the allen key provided. Slide 2 Short Tee’s (101) down the tube ensuring they point inwards. Take a 3 Way Through (116) and slide down the tube ensuring one end points inwards and the other upwards. Place a 3 Way 90 Degree Elbow (128) on the top of the tube ensuring one end points inwards and the other facing towards you and tighten the grubscrew.
Step 2
Take a length of tube at 2000mm and lay flat on the floor roughly 1000mm from the tube used in Step 1. Take a Base Plate (132) and slide the tube into it so the tube hits the bottom of the fitting. Slide three 3 Way Through’s (116) down the tube ensuring one end points inwards and the other upwards and leave loose. Place a 3 Way 90 Degree Elbow (128) on the top of the tube ensuring one end points inwards and the other facing towards you and tighten the grubscrew.
Step 3
Take 4 lengths of tube at 950mm and place inside each fitting. On the tube second from the top, place 2 Offset 90 Degree Crossovers (161) and leave loose. All tubes can now be secured to the fittings. This has now created the frame for the head of the Hightown Loft Bed.
Step 4
Take a length of tube at 2000mm and lay flat on the floor. Take a Base Plate (132) and slide the tube into it so the tube hits the bottom of the fitting and tighten the grubscrews. Slide three 3 Way Through’s (116) down the tube ensuring one end points inwards and the other upwards. Place a 3 Way 90 Degree Elbow (128) on the top of the tube ensuring one end points inwards and the other facing towards you and tighten the grubscrew.
Step 5
Take a length of tube at 2000mm and lay flat on the floor roughly 1000mm from the tube used in Step 4. Take a Base Plate (132) and slide the tube into it so the tube hits the bottom of the fitting. Slide a 3 Way Through (116) down the tube ensuring one end points inwards and the other upwards and leave loose. Followed by a Short Tee (101) which needs to point upwards. Repeat this process so you have two 3 Way Through (116) fittings and 2 Short Tee (101) fittings. Add an extra 3 Way Through (116) to the tube and finish by placing a 90 Degree 2 Way Elbow (125) on the top of the tube. Please ensure this fitting points inwards and tighten the grubscrew.
Step 6
Take 4 lengths of tube at 950mm and place inside each 3 Way Through (116) fitting. On the tube second from the top, place 2 Offset 90 Degree Crossovers (161) and leave loose. All tubes can now be secured to the fittings. This has now created the frame for the foot of the Hightown Loft Bed.
Step 7
Take a length of tube at 2000mm and lay flat on the floor. Place a Base Plate (132) on the bottom of the tube and tighten the grubscrews. Slide 4 Short Tee’s (101) down the tube and space equally ensuring the bottom fitting sits on top of the Base Plate (132). Ensure each fitting faces inwards. Take a 2 Socket Cross (119) and place above the top Short Tee (101) again evenly spaced. Complete by placing a 90 Degree 2 Way Elbow (125) at the top of the tube ensuring it faces the opposite direction to the Short Tee’s (101).
Step 8
Using 4 lengths of tube at 490mm, place inside each of the Short Tee (101) fittings. Take the remaining length and place inside the 2 Socket Cross (119) Once you are happy with the positioning of the tubes tighten all the grubscrews.
Step 9
Take the frame which you built in Step 8 and place it inside the fittings which are attached to the frame from Step 6. Ensure all the fittings are in alinement and tighten all the grubscrews.
Step 10
Take 2 lengths of tube at 1940mm and lay flat on the floor leaving a gap of about 500mm. Take 6 Short Tee (101) and slide 3 along each tube ensuring they are spaced out equally. Take 3 lengths of tube at 430mm and place inside each Short Tee (101). Once you are happy with the positioning of the tubes tighten all the grubscrews.
Step 11
Take the frame which you have just built in Step 10 and place it inside the 3 Way Through (116) and 3 Way 90 Degree Elbow (128) fittings at the top of the foot of the bed frame shown in Step 9 and tighten the grubscrews.
Step 12
Take 2 lengths of tube at 1440mm and lay flat on the floor leaving a gap of about 500mm. Take 4 Short Tee (101) and slide 2 along each tube ensuring they are spaced out equally. Take 2 lengths of tube at 430mm and place inside each Short Tee (101). Once you are happy with the positioning of the tubes tighten all the grubscrews.
Step 13
Take the frame which you have just built in Step 12 and place it inside the 2 Socket Cross (119) and 90 Degree 2 Way Elbow (125) fittings opposite the frame you positioned in Step 11 and tighten the grubscrews.
Step 14
Take the 2 remaining lengths at 1940mm and place into the 3 Way Through (116) and tighten the grubscrews.
Step 15 (Requires 2 People)
One person must now lift the foot of the bed frame so it stands on its Base Plates (132). Once the frame is upright you can connect the head of the bed frame to the foot of the bed frame. You may need to adjust some of the clamps to make sure they align. Once all the tubes are connected and you are happy that everything is aligned, you can fasten all of the grubscrews.
Step 16
Move the Offset 90 Degree Crossovers (161) so they are roughly 100mm from the edge of the bed frame. Take the 2 lengths of tube at 2030mm and place inside the Offset 90 Degree Crossovers (161) which forms the base of the bed for the slats to sit on.
Step 17
Once the tubes are in place, sit the bed slats on top of the 2030mm tubes and adjust the Offset 90 Degree Crossovers (161) to suit the position of the bed slats. Once happy with the positioning tighten all of the grubscrews around the Hightown bed frame.

